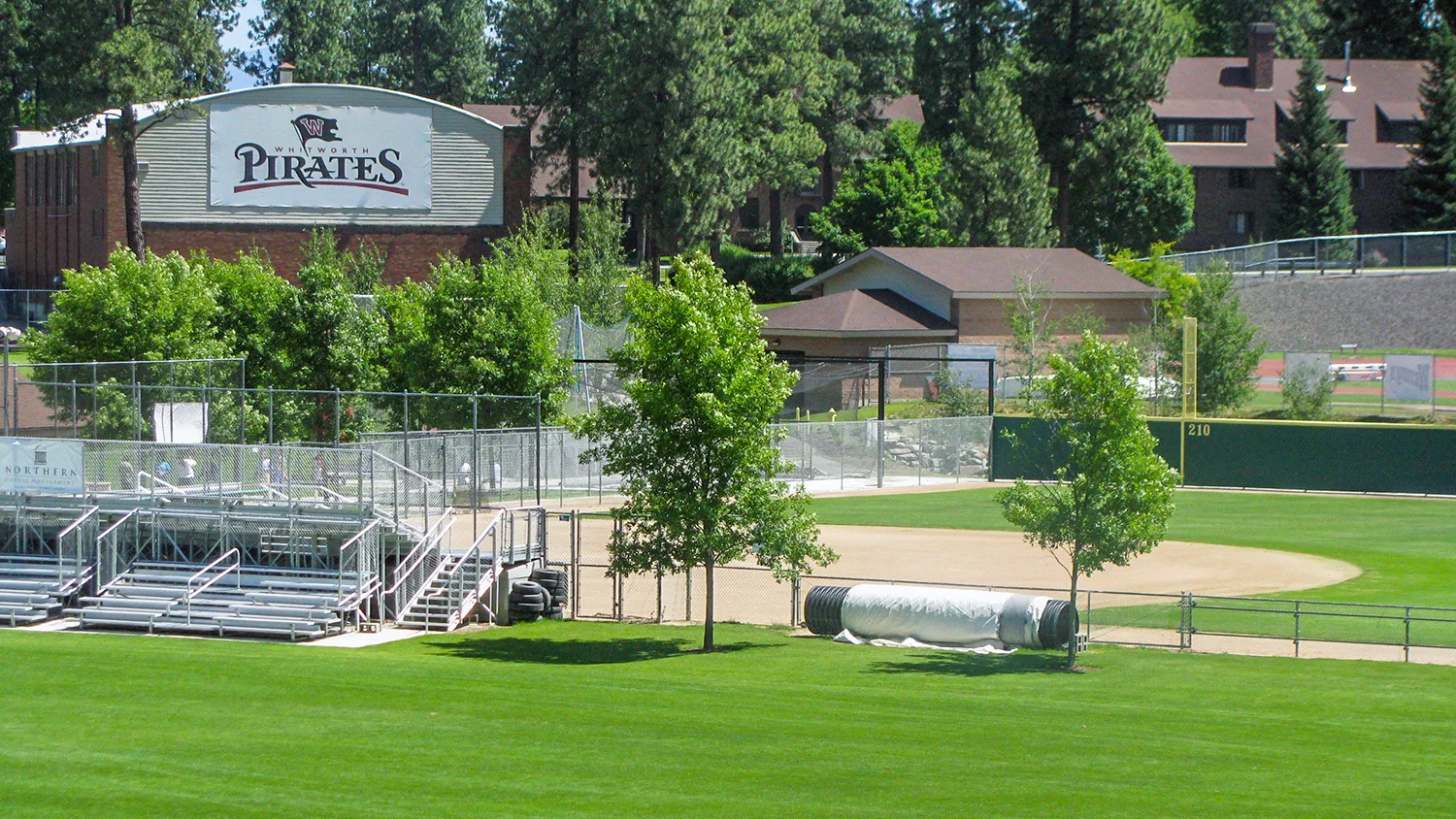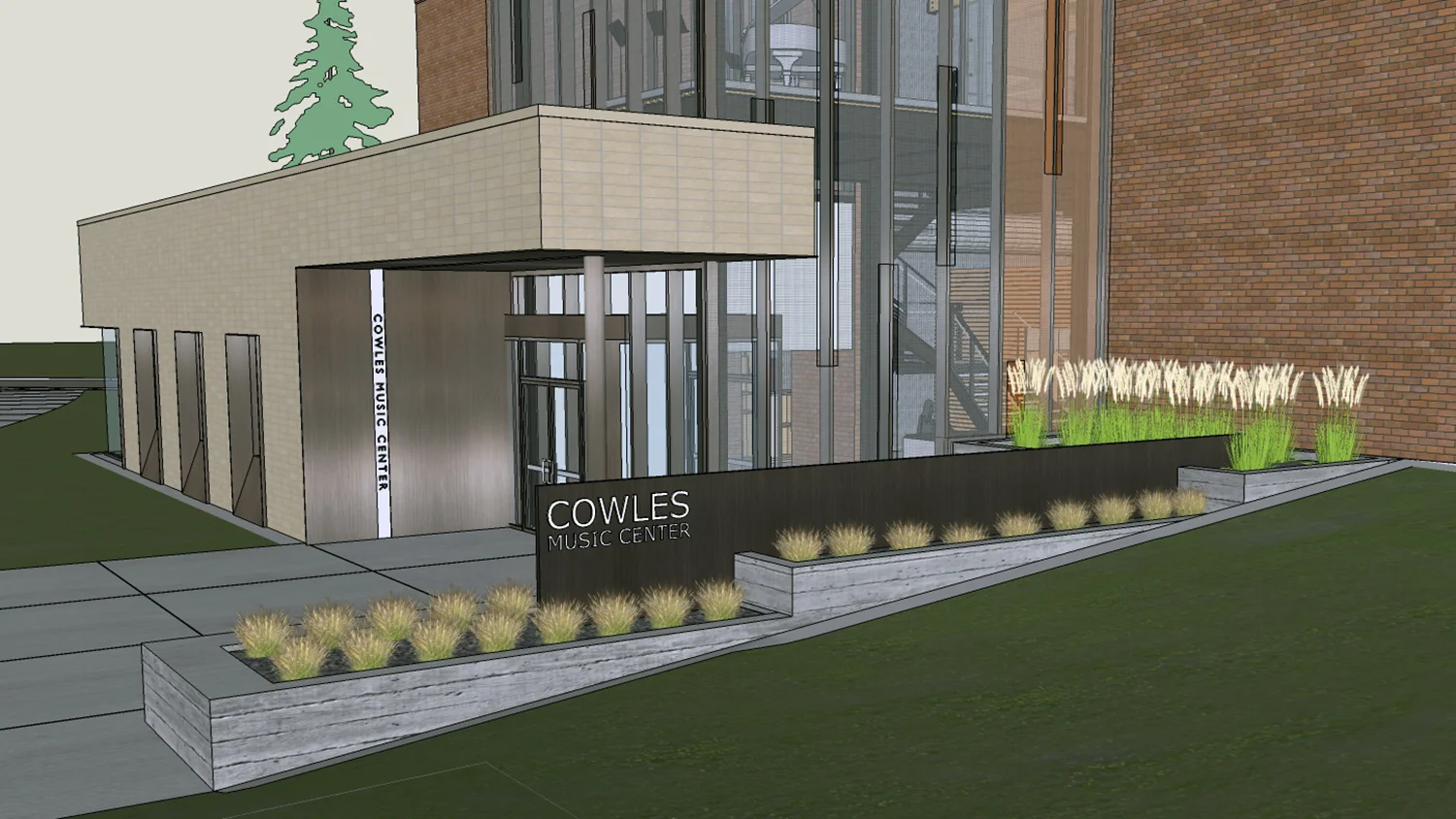WHITWORTH UNIVERSITY
Spokane, WA
SCOPE: Campus Planning, Emergency Access, Signage, Planting, and Irrigation.
DESCRIPTION: Over the years, we have had the distinct honor to collaborate with leadership at Whitworth University on a variety of design and capital improvement opportunities. Dated as far back at the late 90’s, we explored entry monument and signage options for the campus. A few years later, the Pine Bowl was transformed; introducing the expansion of the athletic facilities. Major elements included the woman’s soccer and softball fields as well as other practice areas for track and field events. Most recently, our team provided landscape architecture services for the Music Facility Expansion; a project which doubled the space of the music center. This expansion embraced the existing architecture, while providing modernized entries to the facility. Significant earthwork created additional parking as well as a “green” fire access route where subsurface material was introduced to meet fire access requirements but minimally impact the landscape. Signage, seating, and bike parking were also integrated into the entry plazas.
PROJECT COLLABORATORS: Integrus Architecture



